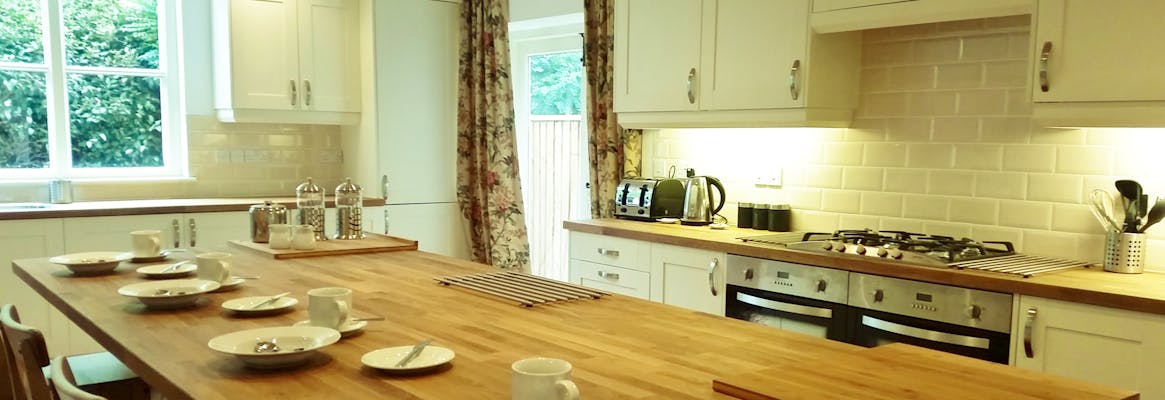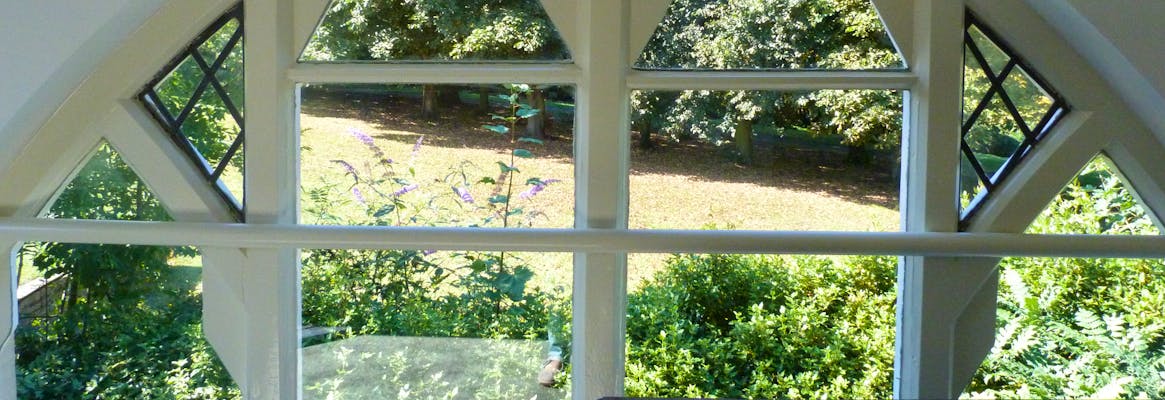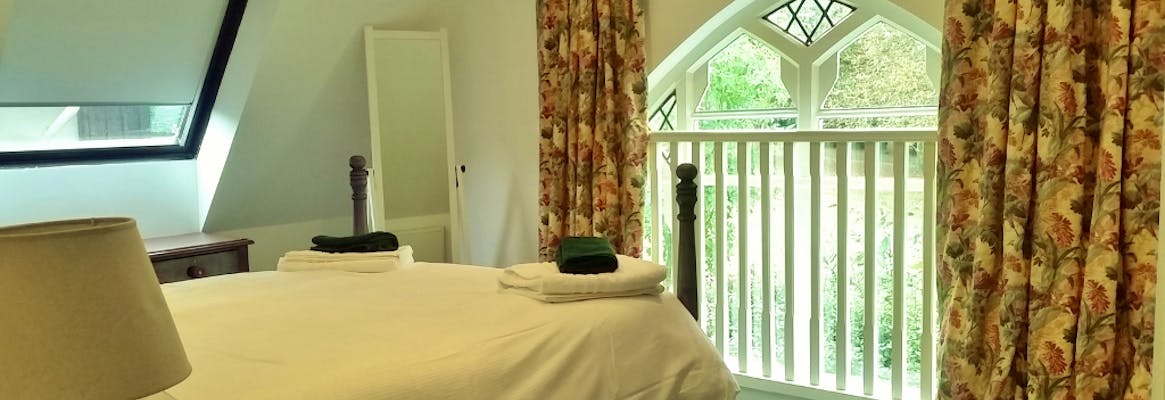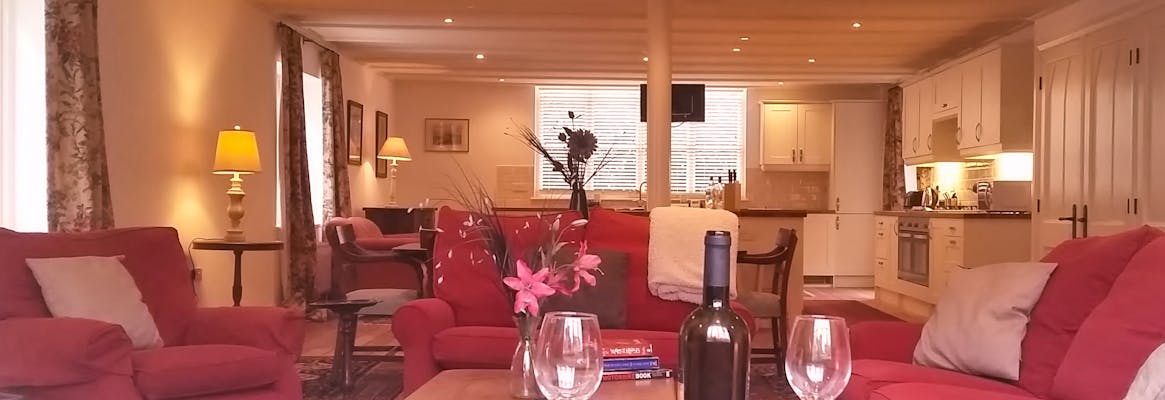Rooms
-
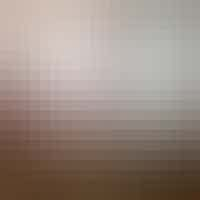
East End Open plan lounge/ dining room Open plan Lounge, Dining and Kitchen
Timber flooring with rugs, very well equipped kitchen with centre island, dishwasher, microwave, washing machine, Tumble Dryer, Fridge and Freezer, 2 gas Hobs with 2 electric ovens. Seperate utility / Pantry room offering further storage and WC. Dining area with informal Dining table and chairs for 8 guests and 2 large sofas and armchairs in the lounge. Wide screen TV with DVD, Bluetooth Speaker and Amazon Fire Box.
-
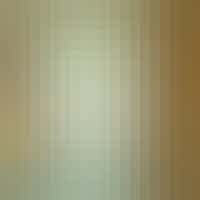
East End Master with En Suite Stairs to Bedroom 1
Carpeted with hand made wooden king size bed, bedside table and lamps, fitted wardrobe and en-suite shower room, beautiful Gothic window to side of house looking out to Abbey Park. All linen and Towels provided.
-

East End Twin Room Bedroom 2 Twin Room
Carpeted twin room with bedside table and lamp and fitted wardrobes
-

one of the family bathrooms Family Bathroom 1
Large walk in shower room, bath and wc and basin
-

East End Twin Room Bedroom 3 Twin Room
Carpeted Twin room with bedside table and lamp, fitted Wardrobe
-

We don't have an image of this room just yet, sorry. Family Bathroom 3
Very large shower room, wc and basin
-

East End Master with En Suite Bedroom 4
Carpeted, hand made king size wood bed, with bedside tables and lamps, full size dressing mirror and built in wardrobes, looking out onto the courtyard garden.

